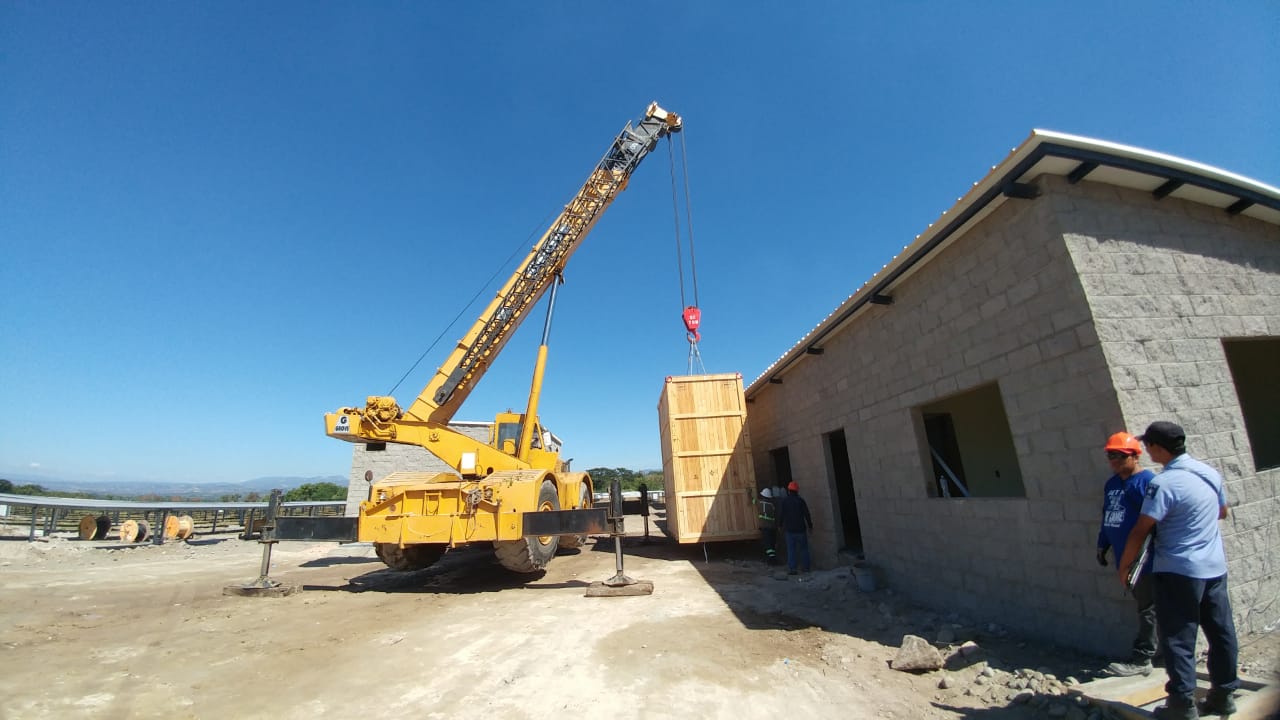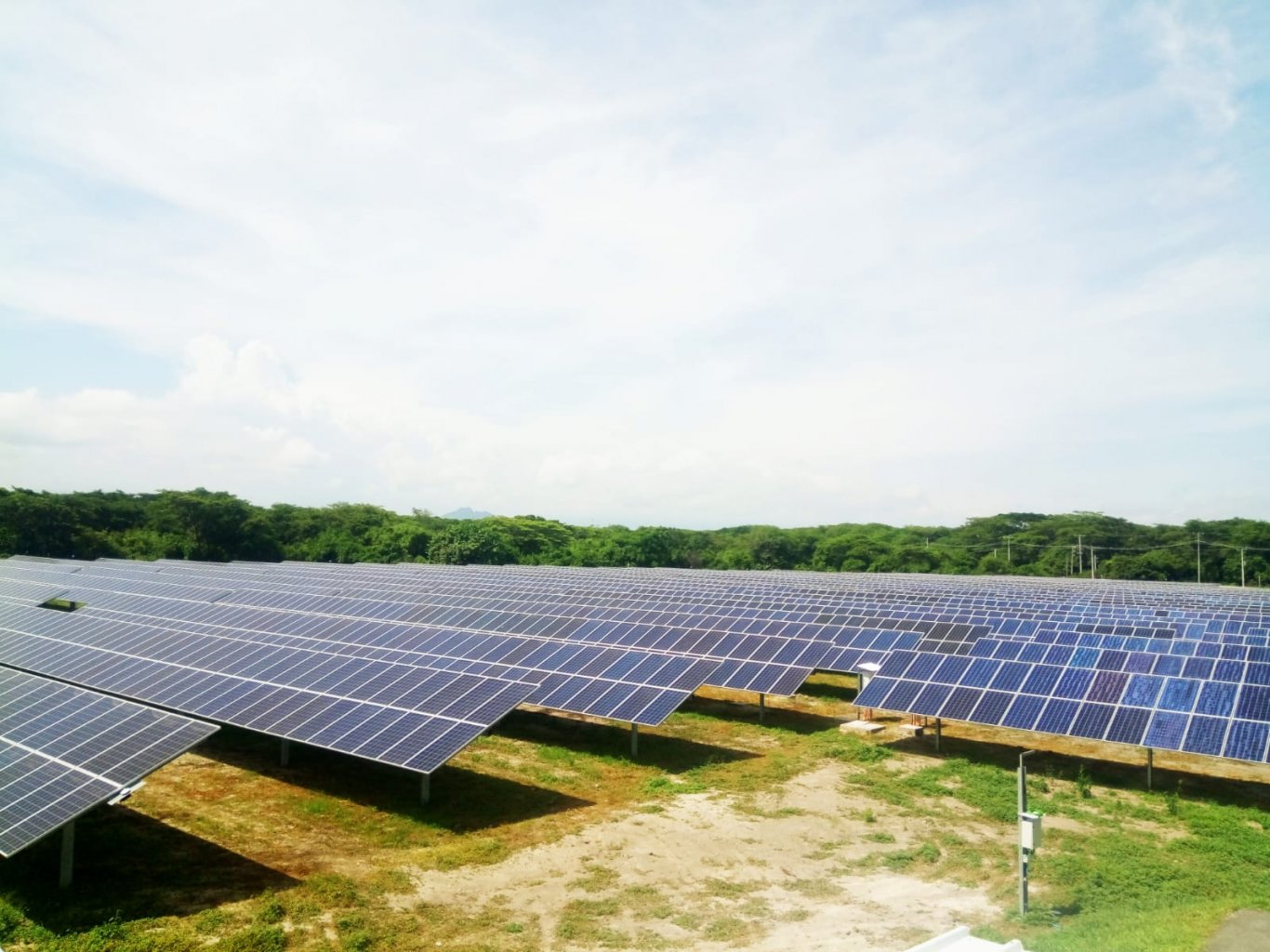PV PLANT IN SAN LUIS TALPA. EL SALVADOR.
Installing a photovoltaic plant with an installed power of 6,318,000 Wp, comprising photovoltaic modules on single-axis solar trackers. It is estimated that it will generate 13,000 MWh/year of power with 46 kV mains supply voltage.
The solar plant will comprise 19,440 photovoltaic modules producing 325 Wp, featuring polycrystalline technology, mounted on a metal frame with a horizontal single-axis solar tracking system with N-S rotation.
The photovoltaic modules will be fitted vertically in two rows of 30 serially-connected modules, which will be mounted on 216 trackers, each consisting of 90 modules.
The transformation from direct current (DC) to alternating current (AC) will be conducted through three inverter units, each with an estimated power of 1.52 MW. These inverters will be connected to 2 current transformers of 1.52 and 3.5 MVA, and with a transformation ratio of 650/20,000 V.













































